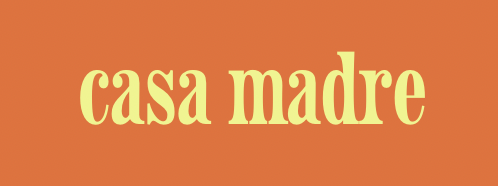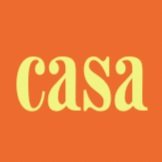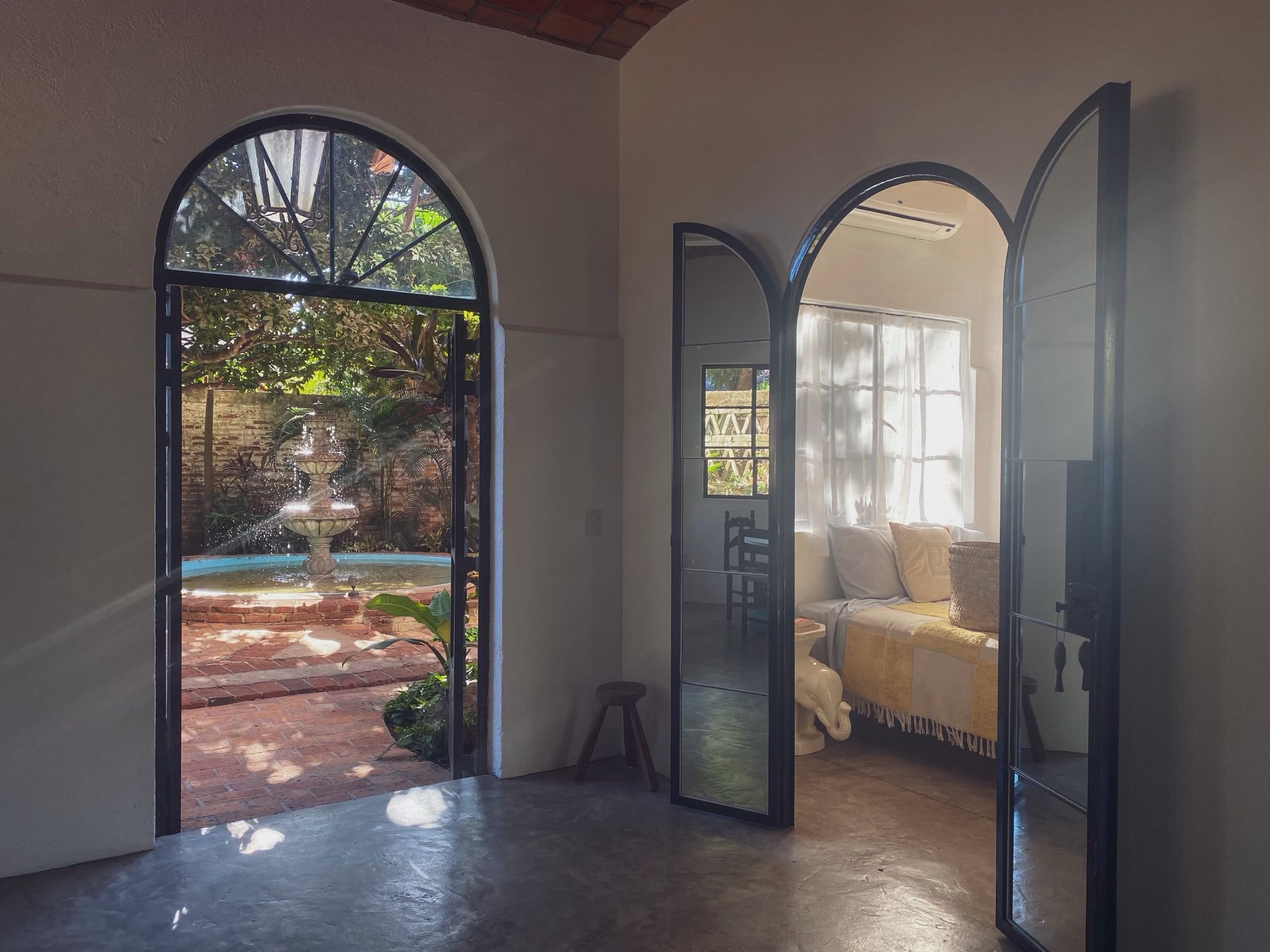Casa Padre: part 1
Welcome back to Notas. Today I am sharing some of the backstory on our family living space: Casa Padre.
Casa Padre was originally a sound studio. The previous owner was a music producer and sound engineer. When he bought the property about 15 years before us, he built a one story building on the back of the property and outfitted it as a music studio. He was a professional music producer and would record music with various musicians both local and from the states. The space had two doors, two windows and two recording rooms complete with nearly all the trappings of a sound studio.
The sound studio in its original state circa 2020.
This structure was the largest of the three and best situated on the property in terms of being off street and proximity to what would become our pool and lawn.
Very early ideations of the space had us considering keeping the two sound rooms as bedrooms and use the small wet bar space to build out a kitchen, and create a cozy living room and dining room in the open space. The large stone safe we thought could be a large bodega (pantry) housing our fridge and foods.
View of the sound studio, safe to the right and music recording rooms on the left.
Ultimately though, we completely opened up the main floor space to create a large living, eating and entertaining space and accomplish a seamless indoor/outdoor lifestyle. We even opted to save space on the main floor by putting the stairs to the second floor ‘family apartment’ on the exterior which is where our bedrooms, office and en suite bathroom are located. We kept the existing bathroom more or less functionally intact aside from cosmetic upgrades.
Enjoy some before and afters below. Apologies in advance for the on-the-fly iphone photos. Really just trying to show how we changed the space. I am going to leave the styled and professional photos for well… ‘the professionals’. Here on 'Notas’ we keep it real.
That is it for today. Thanks for taking this trip down before + after lane. More soon. Please leave a comment with any questions about the process or more content you would like to see from our family home.
xx Ly













